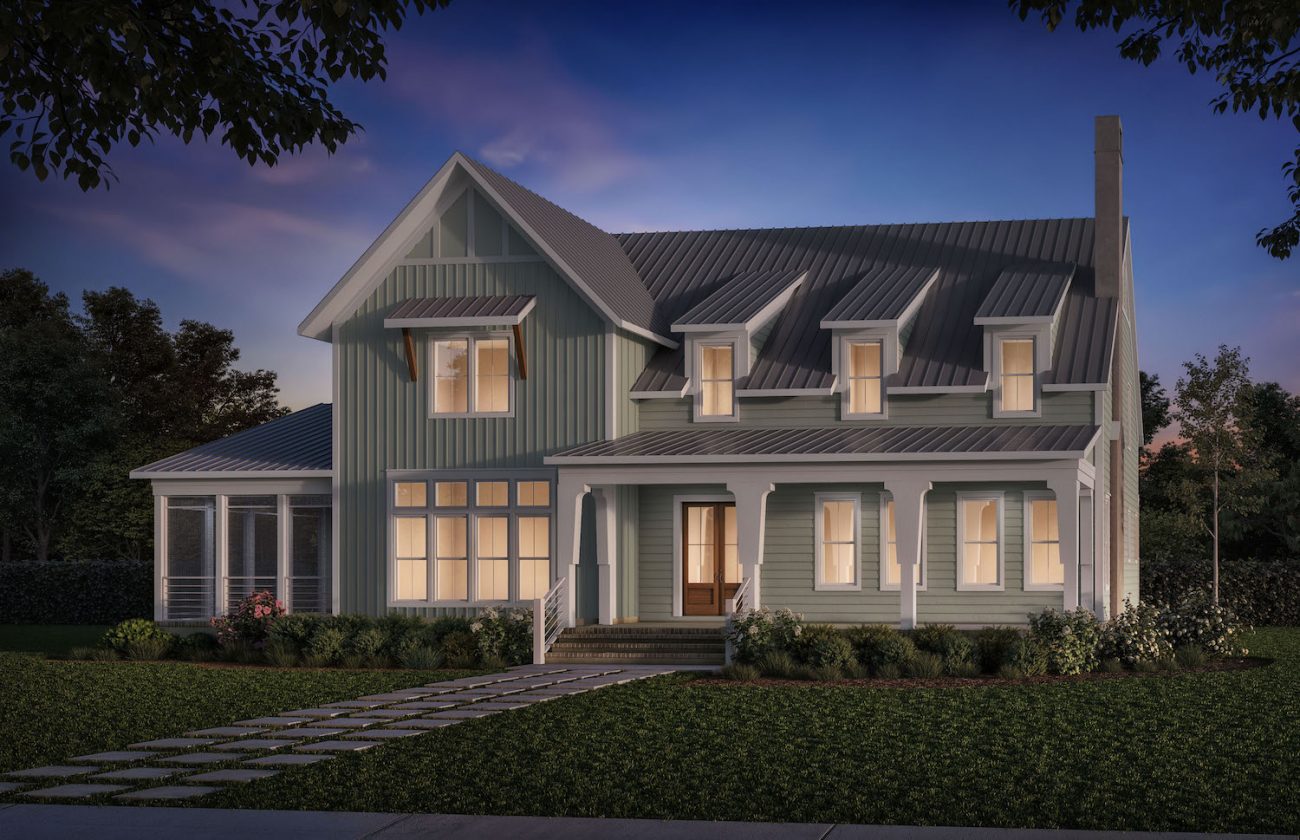Brightwater Homes is excited to announce its newest home design release in Palmetto Bluff’s lush Garden District. Dubbed The Bluff View Cottage, this new addition on Homesite 6110 within the River Road neighborhood boasts a stunning interior and exterior design that takes a timeless modern approach to celebrating the Lowcountry.
Coastal luxury welcomes you home beginning with the inviting gable and dormer design, natural wood accents, large windows, and a welcoming front porch. Inside, curated interiors by Sol Design continue the elevated yet classic feel adding elements of French oak flooring, mixed metal finishes, neutral color palette, and custom trim work throughout. The home’s main level is an open concept connecting the dining, kitchen, and family rooms. The family room features a modern fireplace styled with chevron pattern shiplap and a two story ceiling. The heart of the home, the kitchen is fit for the home gourmet with a scullery and step-in pantry. Highlights include a driftwood island, quartz countertops, shaker-style cabinets, stainless appliances including a Bosch refrigerator and a Thermador range and hood. A pair of exposed beams continue into the breakfast room, where pass-through windows and a French door open directly onto the screened porch for effortless entertaining.
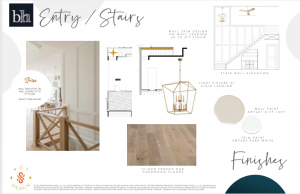
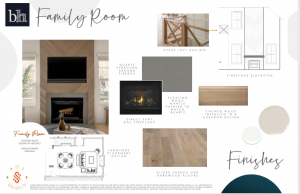
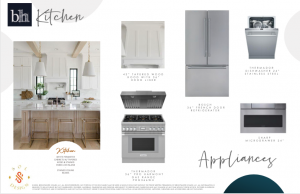
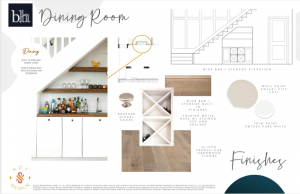
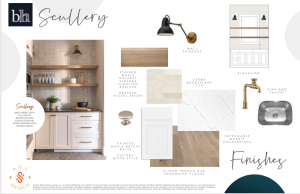
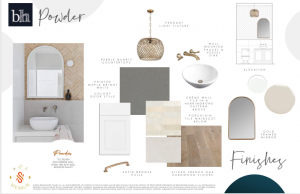
The first floor also includes the owner’s suite as well as a guest room with ensuite bath. The owner’s suite is a refreshing retreat leading to a spa-inspired bath featuring an accent wall with custom trim details along with dual vanities, a walk-in shower, and soaking tub. The wall behind the soaking tub features a stone-like tile wainscot with white tile above. A mudroom with custom trim detail and a floating bench shelf and a full-size laundry room round out the main floor.
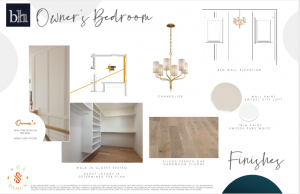
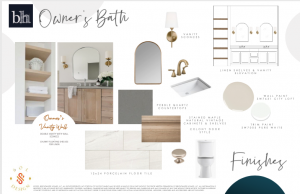
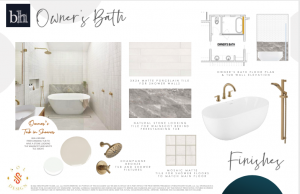
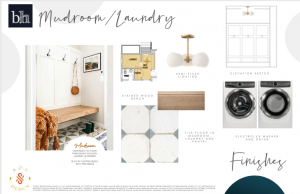
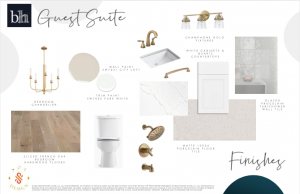
Leading upstairs is the central staircase featuring a striking wall with custom trim design which opens to a second floor loft and two guest rooms. The loft features a built-in wet bar with arch detail, quartz countertops, and beverage chiller. Both upstairs guest rooms have a private, ensuite bath. One of the guest rooms has a vaulted ceiling with exposed beams.
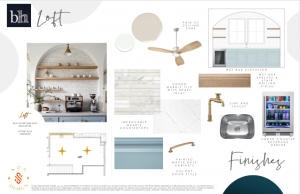
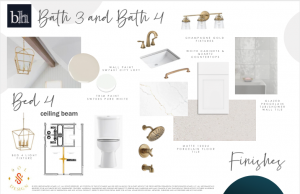
Centrally located yet situated along a shared park space offering additional open space, this River Road home enjoys easy access to a shared lake, dock, and park just north of the property, as well as to The Lodge at River Road – a members-only amenity with a fitness center, playground, dog park, lounge, and zero-entry pool situated along the banks of the inland waterway.
Explore details, floorplans and more on this coastal retreat here!

